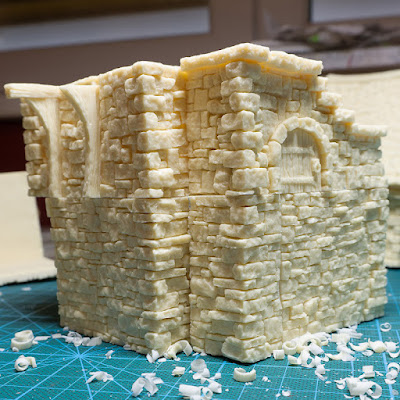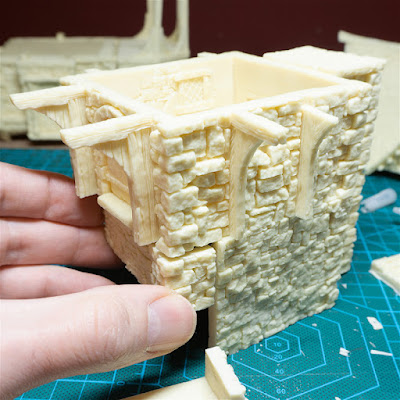The build of the first Altburg townhouse has begun! After more or less defining the design, it is time to actually start working on the ground floor. I started by gluing together different sections of the walls which I cut in desired dimensions.
For now, I am only focused on basic construction and forms. In later stages I will be blending different wall sections together by remodeling the areas where they connect. I will be also removing unwanted parts (like the doors on the photo above and bellow).
To get an idea where the walls of the elevated platform should be, I placed the balcony on upper floor for guidance. I want the walls to follow the shape of the balcony. I cut out the balcony from Tabletop World Fisherman House kit. However, this balcony is a bit to wide for the house, so I will probably make another one from scratch.
I marked the outline of the stairs on the wall and used Dremel drill to remove some of the wall texture to fit the stairs more nicely.
After I encircled the house with walls it was time to embed additional stairs and add flagstone flooring to the platform.
This is where I stand now. Next time I will finish the flooring and make some openings on the platform walls to make them more interesting - both visually and regarding gameplay.















Coming along very nicely! I like the new footprint you get by angling the walls and following the balcony.
ReplyDeleteThank you! :)
DeleteMore and more great works!
ReplyDeleteThanks! 🍻
Delete